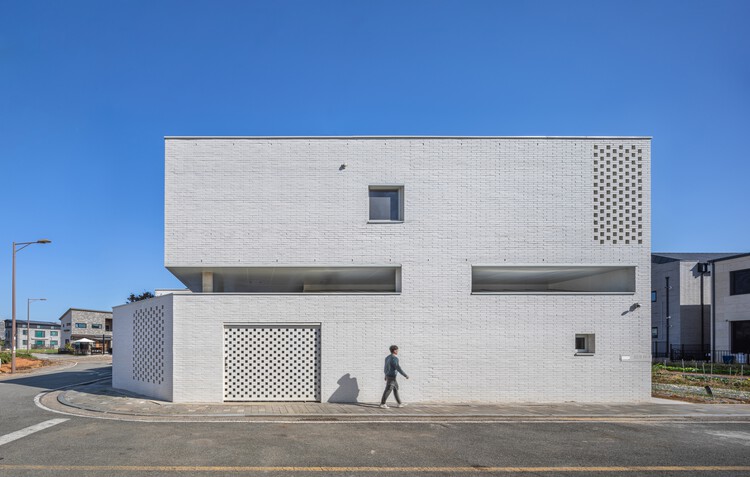
-
Architects: PLAN Architects office
- Area: 197 m²
- Year: 2023
-
Photographs:Yoon, joon hwan

Text description provided by the architects. The site is located in a detached housing area in Bitgaram-dong, Gwangju-Jeonnam Joint Innovation City. The city center forms a gravitational hub centered around the expansive lake park, observatory, commercial buildings, public institutions, and high-rise apartments. Meanwhile, the detached housing area opens out toward farmlands and mountain ridges, extending beyond the urban edges and blending into the surrounding pastoral landscape.








































